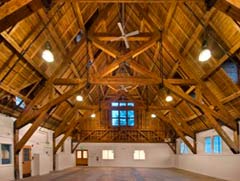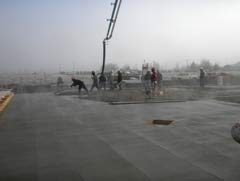O. R. Lights Addition and Replacement
O.R. Lights Addition and Replacement was a approximately a year long project. This project consisted of removing and replacing the operating room lights in four rooms, one room at a time while keeping the O.R. ward operational. New structural steel supports for lights and new interior paint. Med Gas renovation with flooring addition was change ordered into the project by the Owner.
| Owner: |
Tahoe Forest Hospital District |
| Architect: |
Kelly Architecture and Planning |
| Size: |
1,600 sqft. |
| Location: |
Truckee, California |
| Service Provided: |
Construction Manager |
| Completion Date: |
2016 |
|









