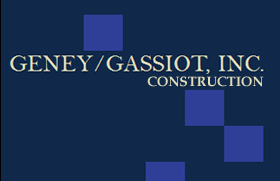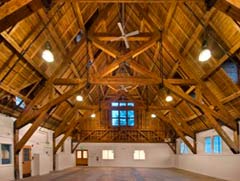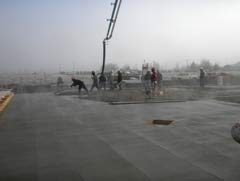Incline Village Community Hospital ED Registration
This project takes place on the second floor of the existing Incline Village Community Hospital. The scope of the project includes remodeling the existing nurse station; remodel of existing exam rooms into a new reception area and patient waiting area; existing patient waiting area remodeled to a new exam room; existing reception area remodeled into a new doctor workroom Other work contains new finishes for the existing child waiting room; new casework for the nourishment area and existing workroom.
Also included in the project will be some light structural, mechanical, plumbing, and electrical work. New floor finishes, paint and ceiling tiles.
The new waiting/reception areas required additional work to the mechanical system for air exchanges.
| Owner: |
Tahoe Forest Hospital District |
| Architect: |
Kelly Architecture and Planning |
| Size: |
1,635 sqft. |
| Location: |
Incline Village, Nevada |
| Service Provided: |
Construction Manager |
| Completion Date: |
2017 |
|









